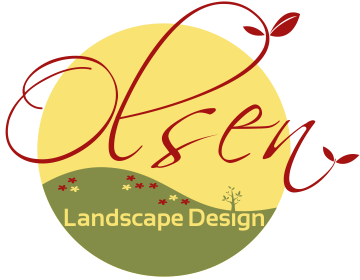Estate 01
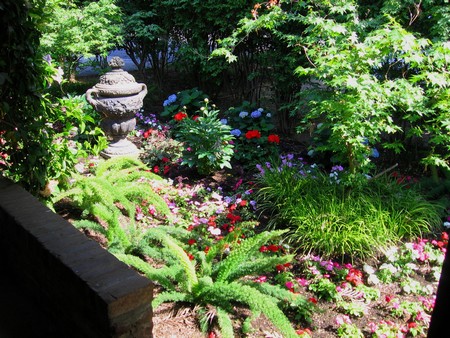
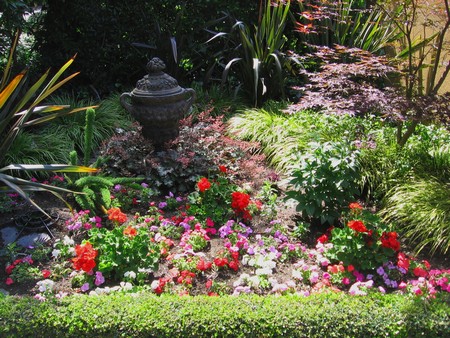
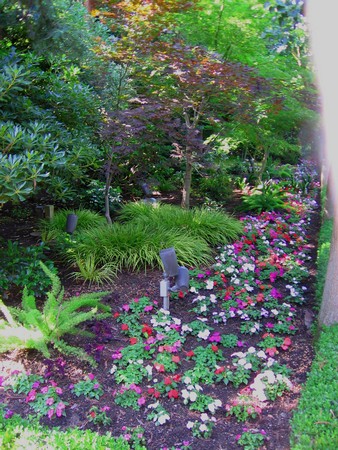
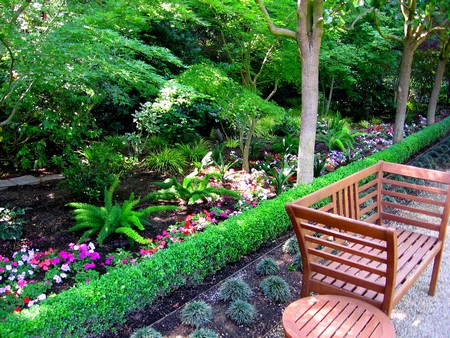
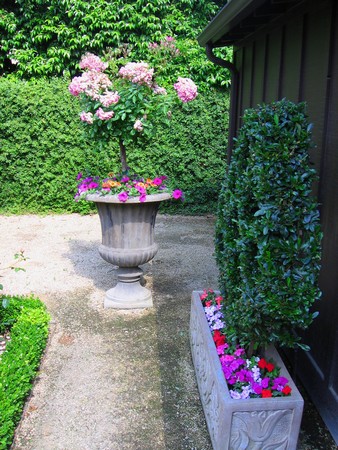
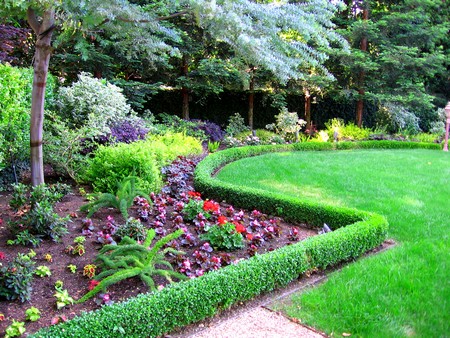
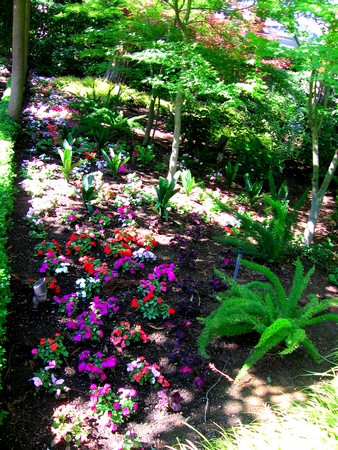
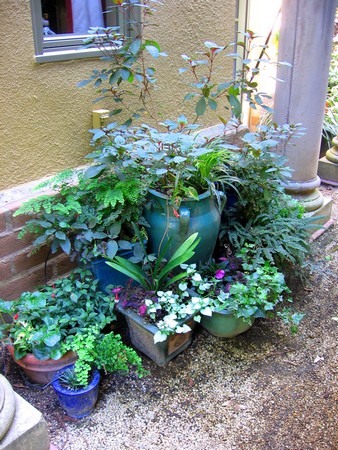
This project site was particularly large and the owners opted to design it in phases for manageability of installation. The chateau style boxwood lined rose garden was part of phase one. I integrated a custom made dome to emphasize the seating area and add elevation for interest. Retaining walls were installed to terrace the site which had potential for elevation changes. The owners have a love of cooking, so a kitchen garden was added at the second elevation to the west of the rose garden, including Bay Laurel trees for height and culinary use. Potted citrus were included along the driveway. The red pots compliment the color of the home and contrast well with the gold decomposed granite and retaining walls. A wrought iron arch frames one of the entrances to the kitchen garden and repeats the use of iron in the design.
The east side of the residence also offered opportunities for retaining walls due to the grade. Two terraces contained by stackable block were integrated, in addition to a courtyard complete with unit pavers and courtyard wall. The terraced patios are a combination of concrete at the steps and unit pavers for the level surfaces. Low voltage louvered lights in a copper finish were installed in the risers of the steps. Pots on the terraced patios soften the walls and add color.

Residential Remodel 01

