Residential Remodels
- Residential Remodels
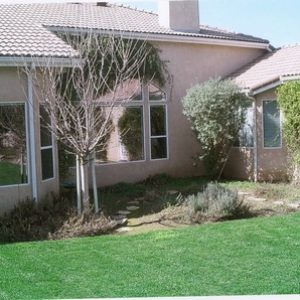
Here are some great before and after photos of the remodel of a small, but highly visible portion of a large back yard. We removed some existing plant material and flagstone, modified the irrigation system, added colored concrete to match existing, added new plants and pots, installed decorative rock, and completed the design with low voltage lighting.
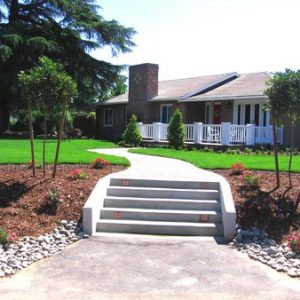
This project was a combination design/build and drawing plans. I worked with the owners & their contractors on the design & installation of the new stairway from the street, paver walkway to the front porch, and new driveway. I drew plans for the planting, sod and low voltage landscape lighting.
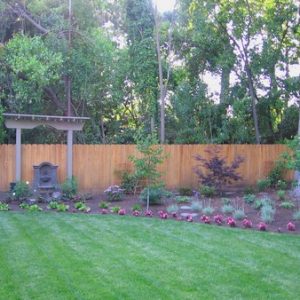
This project was a combination design/build and drawing plans. I worked with the owners & their contractors on the design & installation of the new stairway from the street, paver walkway to the front porch, and new driveway. I drew plans for the planting, sod and low voltage landscape lighting.
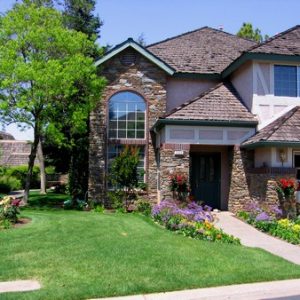
The front yard of this beautiful home had an established lawn with no plants in the flowerbeds. We modified the irrigation system, added drains, and added a 24″ box tree and some 5 gallon shrubs. I drew a simple planting concept that the owners used to complete the planting. Stattice, ‘Limemound’ Spiraea, and ‘Preference’ rose trees, ‘Mistral’ azaleas, and a ‘Dynamite’ Crape Myrtle multi trunk will provide color...
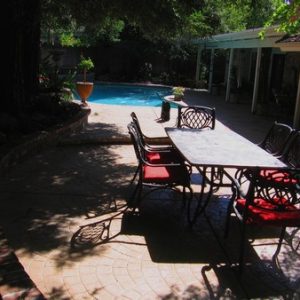
The lawn in this backyard struggled due to lack of sun from large Coast Redwood trees. The shade allowed for some fun planting opportunities like Clivia, shade Azaleas, Camellias, and ferns. The lawn was removed and we added a second brick retaining wall that ties into the wall around the pool. We removed and replaced the pool deck and added a brick bordered, split level patio at the...
