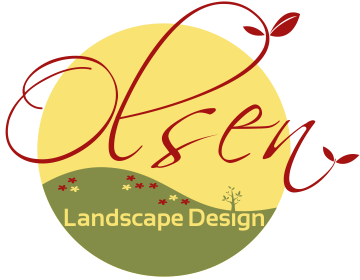Estate 06
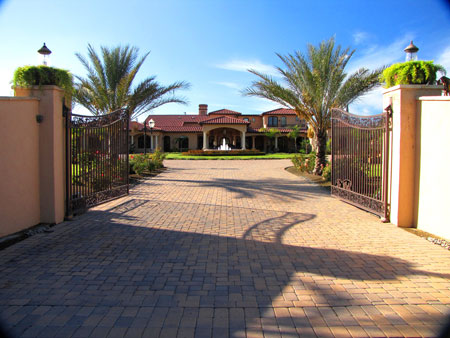
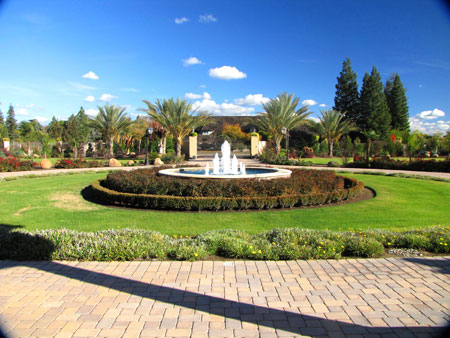
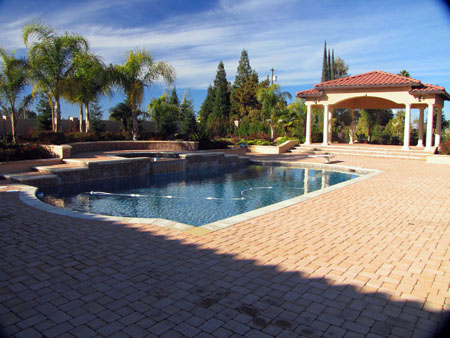
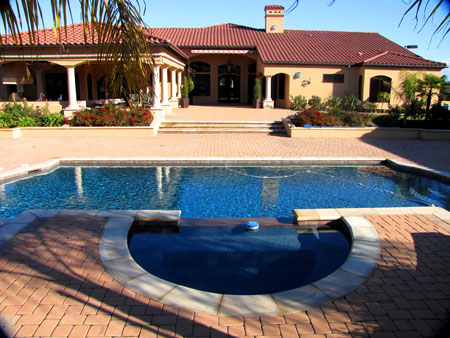
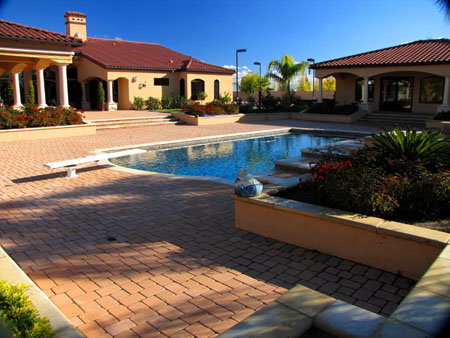
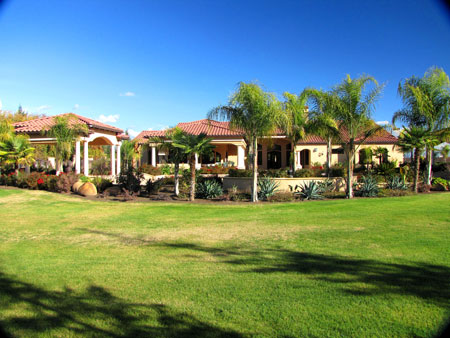
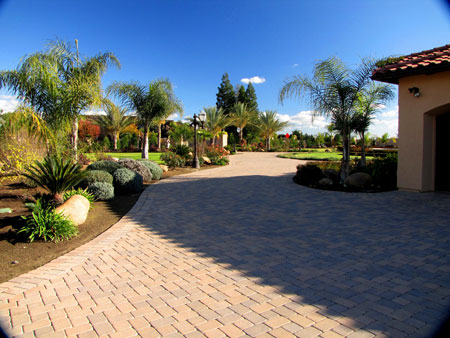
This project offered many exciting design opportunities. The residence was merely framed and rough in completed when I first visited the approximately 2 acre site. The owners had many design needs- driveways, walkways and patios, jet fountain, swimming pool and spa, freestanding patio cover, regulation size basketball court, landscape lighting, pots, and plant and lawn design. The property was graded from east to west for surface drainage, which offered great opportunities to incorporate elevation changes both with soil and masonry.
The driveways, walks and patios were all installed using concrete pavers- a beautiful, yet underused material in the central valley. The Corinthian style pool and spa are strategically centered on the central section of the residence. Due to the strong grade in the backyard, seat wall height retaining walls were designed around the perimeter of the pool and spa. These walls add both interest and seating, accommodating large gatherings.
The jet fountain in the center of the circular driveway is an outstanding feature, both by day and night, where a color wheel illuminates the jets of water.

Estate 05

