Residential Remodel 08
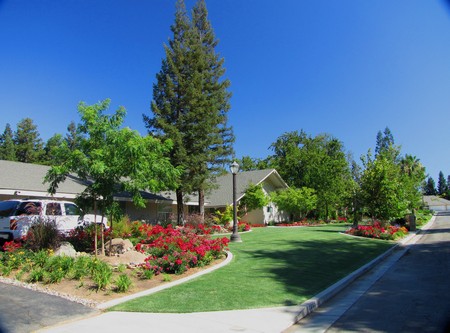
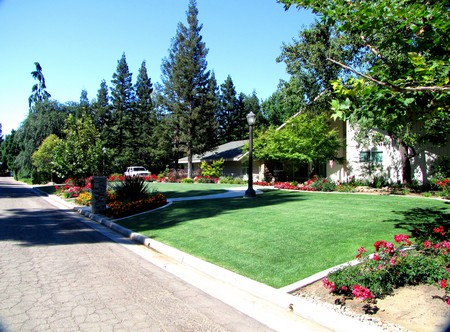
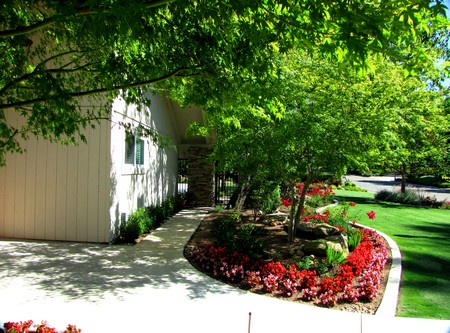
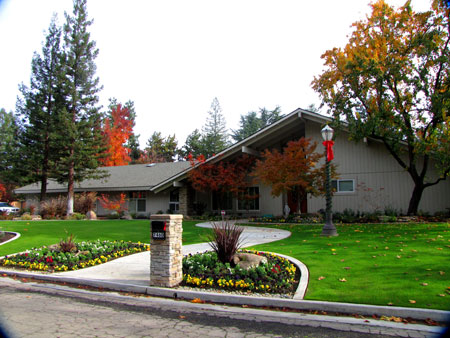
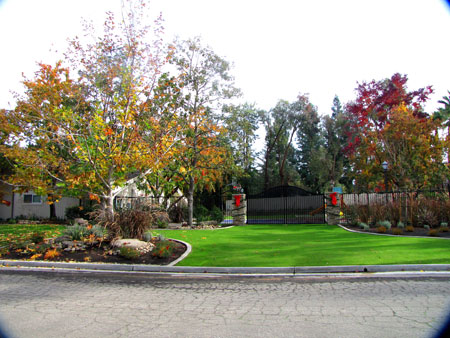
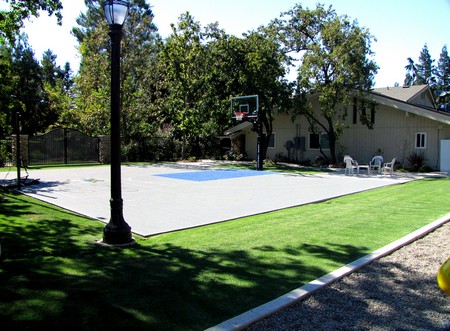
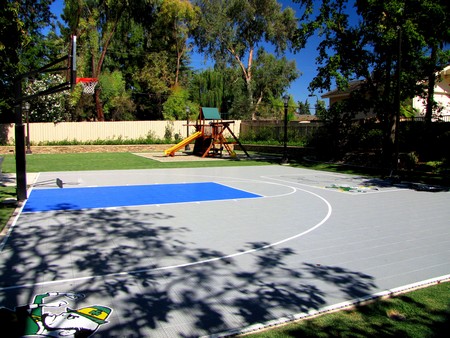
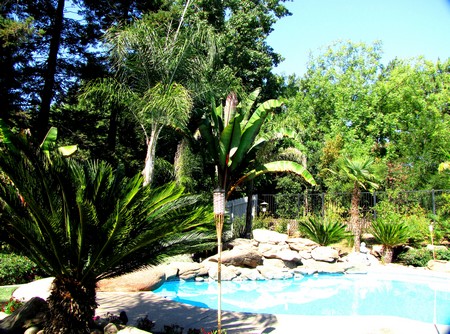
This property was a design/build project. I collaborated with the owners on the design and once a basic concept was accepted, I moved on to working with my trusted landscape contractor for implementation. The front and side yard of this property had numerous drainage issues. As a result, we decided it would be best to preserve the existing large trees, but otherwise start over. We re-graded the project site to establish proper surface drainage in conjunction with subsurface PVC drain lines and large catch basins. There were large boulders throughout the landscape. We removed all of the boulders and stockpiled them for re-use. The entry walk from the street to the front door was removed and replaced with a meandering walkway, wider than the original. The large side yard was originally part of the front yard. We enclosed this space with wrought iron and pillars, and installed a basketball court, seating areas, and a play space for small children. There is a turf crete product beneath the turf from the street to the double gates for vehicle access. The artificial stone veneer on the pillars was repeated at the new mailbox, and on the existing pillars at the residence for continuity. Lamp posts and low voltage landscape lighting were added throughout. New flowerbeds and plant material were designed as part of the remodel. AG-1 hybrid Bermuda was used for the turf. The pool scape was remodeled 3 years prior to the front & side yards, with a plan I drew.

Residential Remodel 09

